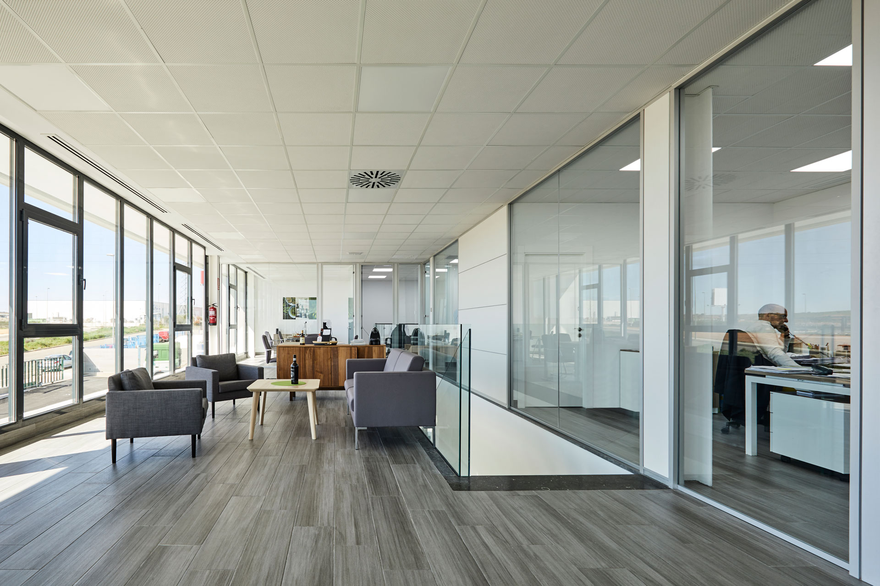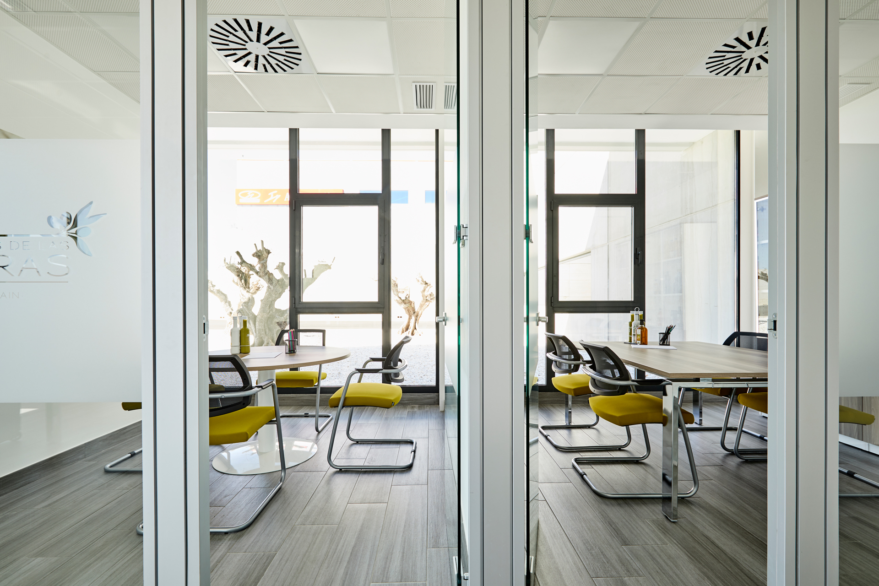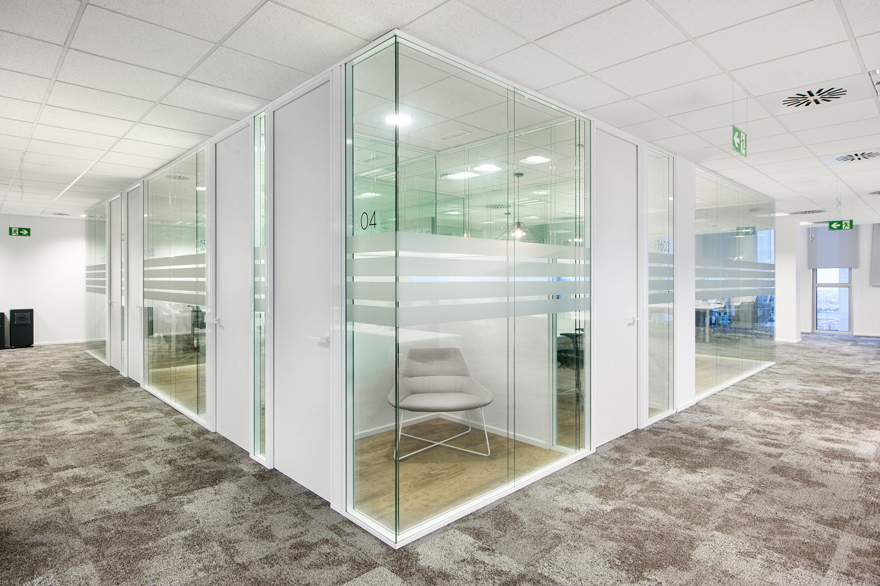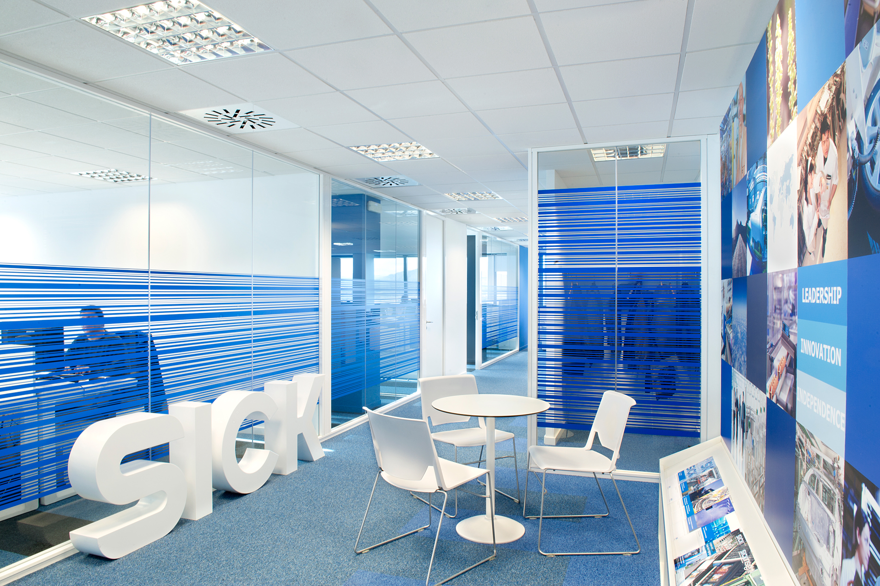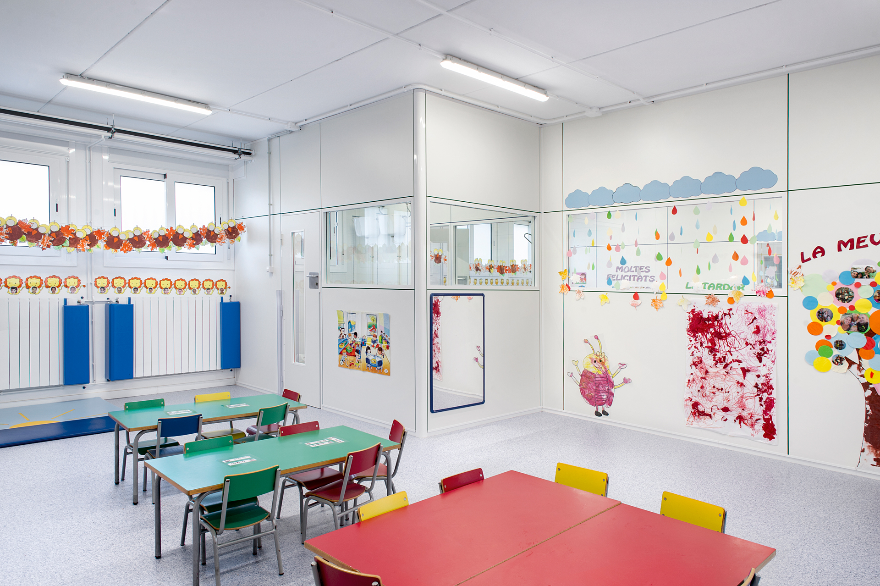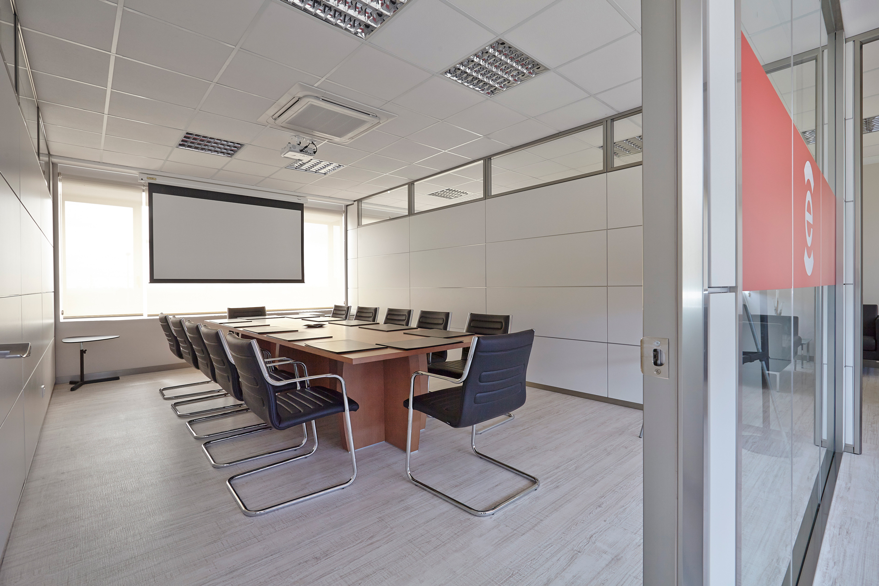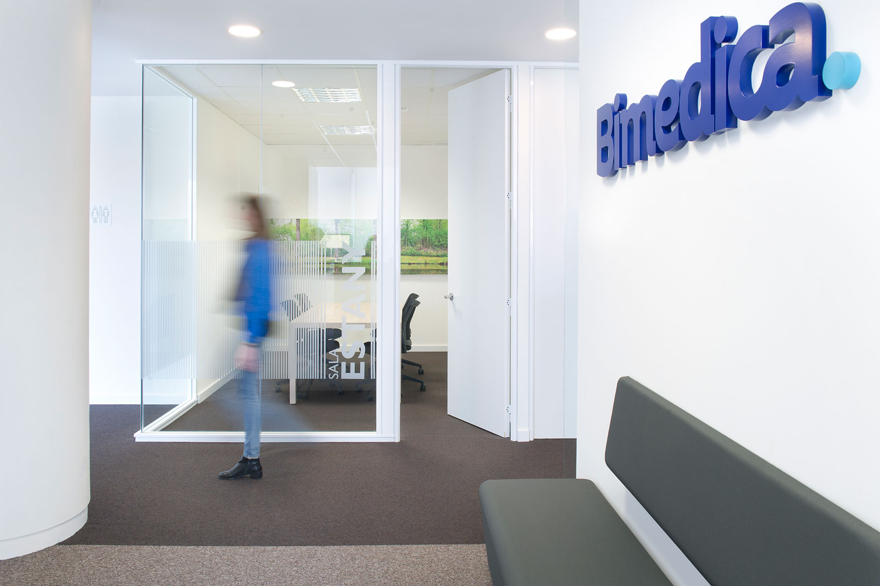Office partition Master
Main features
- Office partition composed of extruded aluminium profiles with lacquered or anodised finish.
- General thickness of the partition 80mm. Aluminium base profile 60mm high. Ceiling top profile 30mm high.
- The system allows you to work with 8mm joints and veneered panel edges or with unedged panels and 20mm aluminium joint covers.
- Double 16mm thick melamine panel with 0.8mm thick ABS veneered edges.
- The profiles are prepared to accept 5, 3+3, 4+4, 5+5 and 6+6 glass.
- The glazing can be double or single. The single glass is centred on the profiles.
- The 5+5 and 6+6 glasses can be mounted “edge-to-edge” with a transparent adhesive profile to join the glasses.
- Las puertas de melamina son de 45mm de espesor. Pueden ser de 2030×825 o bien a toda altura o con galce.
- Tempered safety glass doors are 10mm thick.
- The 40mm thick Biglass door consists of an internal aluminium frame and two 5mm tempered glass sheets with silk-screen printing attached to the profile.
- The system incorporates profiles for 50mm thick wall covering with the same aesthetics as the office partition.
Office partition Master
The Master office partition is the result of years of evolution. With more classic lines, it is the product with more square meters installed in the market.
Its lines are rounded, the base is 60mm high and the crown is 30mm. The structural profile is tubular and incorporates four sealing joints to receive the panels and form an acoustic bridge.
The evolution of the market and the requests of the clients have made that additional profiles have been incorporated to vary their aesthetics: the door frame can be of 45 with diagonal forms, or square or rounded for 40mm door.
The double glazing frames are available with straight lines or rounded lines. We have a skirting piece without flanges so that the lower edge of the partition panels is visible. The glazing profiles allow glass from 5mm to 12mm thick.
The door frame has cut-outs to incorporate the hinges so that they are hidden below the profile. Two tubular rubber seals are incorporated in the base so that the profile absorbs differences in level in the floor and improves acoustics.


