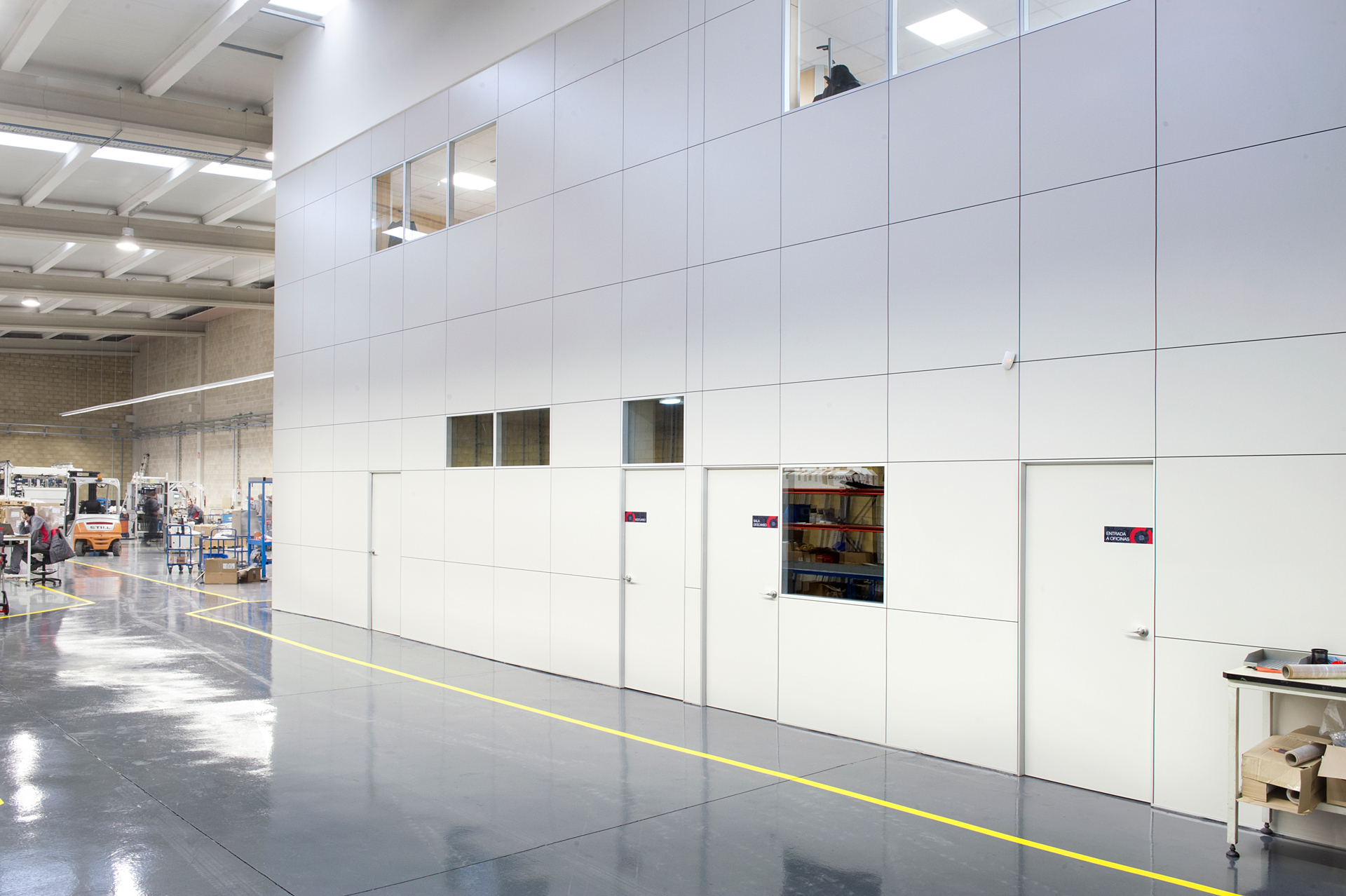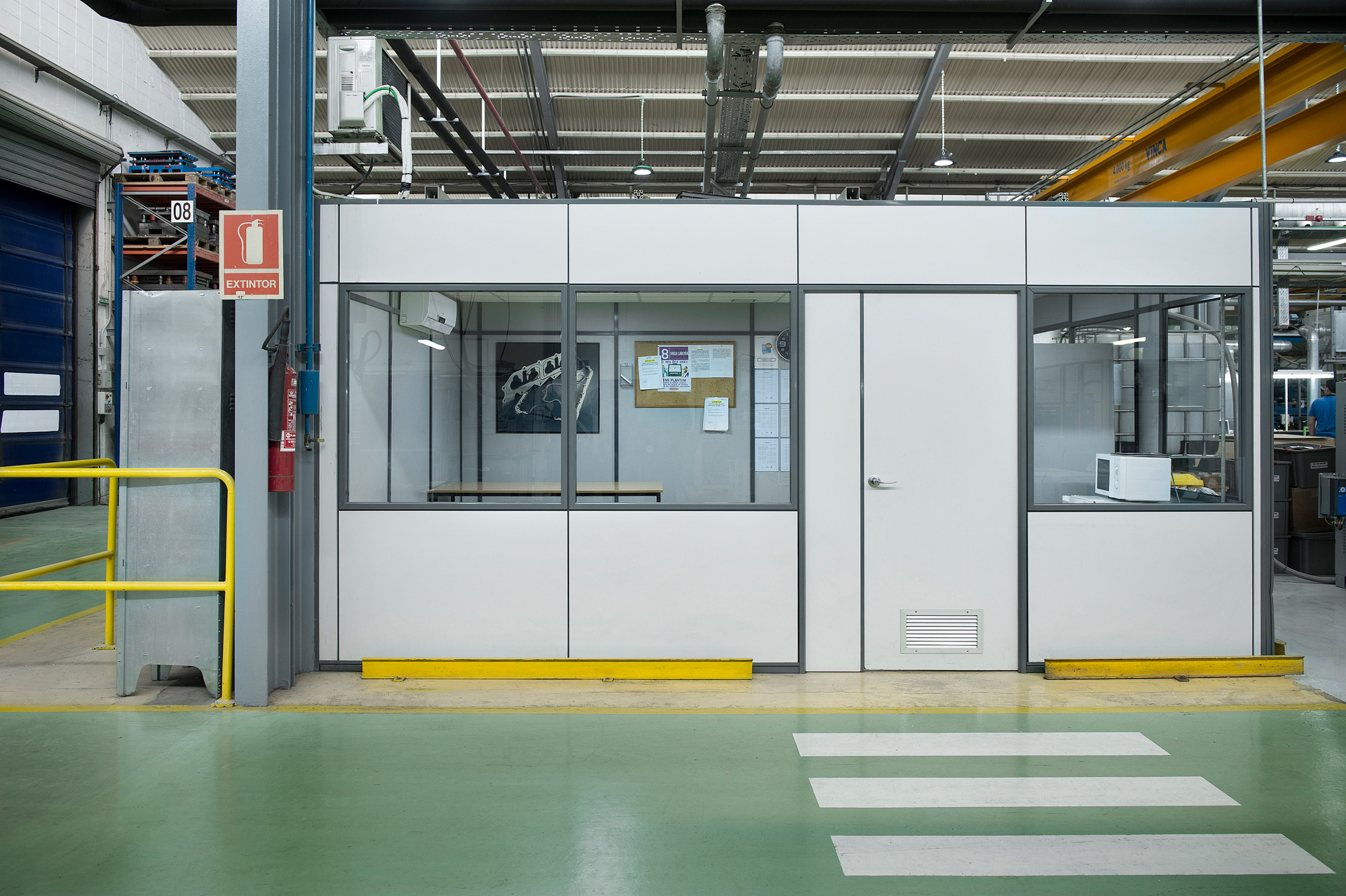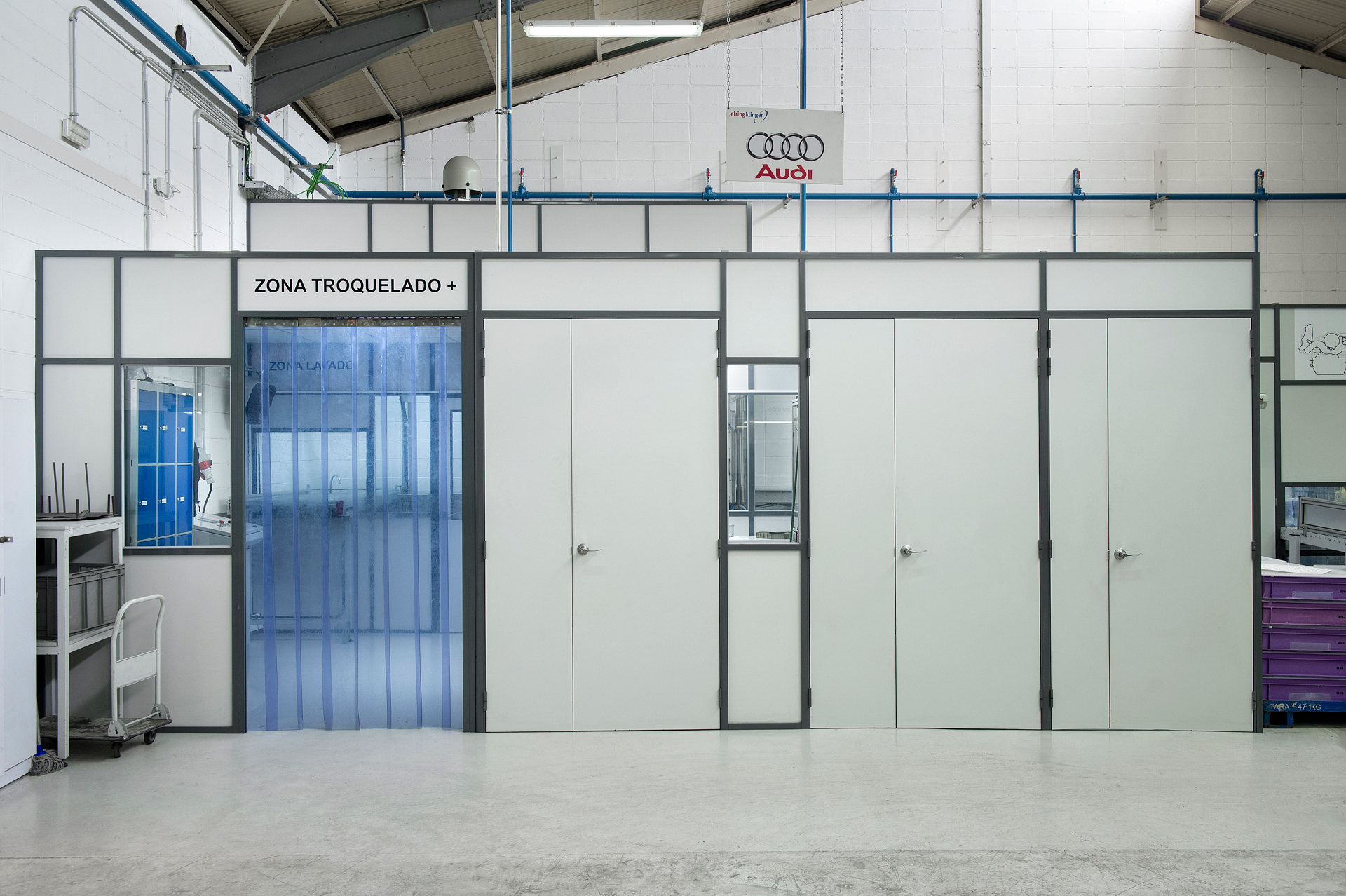Partitions for industry
Single panel partition details
- Single panel partition composed by extruded aluminium profiles with lacquered or anodised finish.
- General thickness of the partition 45mm
- The system is made up of 5 profiles: main structure, starter, frame, 90º corner and 3 way profile.
- 16mm thick melamine panel with raw edges, which is housed into the central profile rail.
- The glazing system allows 5mm and 3+3 laminated glass.
- The glazing can only be simple, a single glass centred on the profiles.
- The partitions allow the installation of a internal suspended false ceiling with an auxiliary structure attached to the partition.
- Melamine doors are 35mm thick and the standard size is 2030x825mm
- The connection system between profiles is made by means of a single fitting. The hinges are made of anodised or lacquered aluminium.
- The partitions can be adapted to the singularities of each production process and incorporate all types of accessories.
Partitions for industry
In industrial environments we can use the simple partition ( single panel) or we can use the Master or Neo partition for additional acoustic performance or thermal comfort.
To achieve a good result in our industrial partitions we recommend the use of a suspended ceiling inside the offices, supported by an auxiliary structure of iron tube attached to the partitions. An additional acoustic layer should be installed above this ceiling to mitigate factory noise and improve the concentration of the people working in that space.
It is interesting to know all the necessary installations to correctly size the auxiliary structures of the false ceiling. An air conditioning machine with a heat pump can be fixed to the metal structure, as can all the lighting wiring or even the voice and data installations. These wires must be lowered through the partitions or through a central tube positioned appropriately for the workstations.
The industrial partitions can be protected against impact from wagons with external metal structures. They can be installed under or over the mezzanine floor. We can also install a technical floor and mount the screens above it, facilitating the conduction of electrical, voice and data installations. The most convenient way to install a raised floor is to use the upper part of the mezzanine and add an extra step to the staircase, which in this case will be the raised floor. The technical floor not only makes the passage of installations easier, it is also a good thermal insulator that can improve the comfort of our employees.





